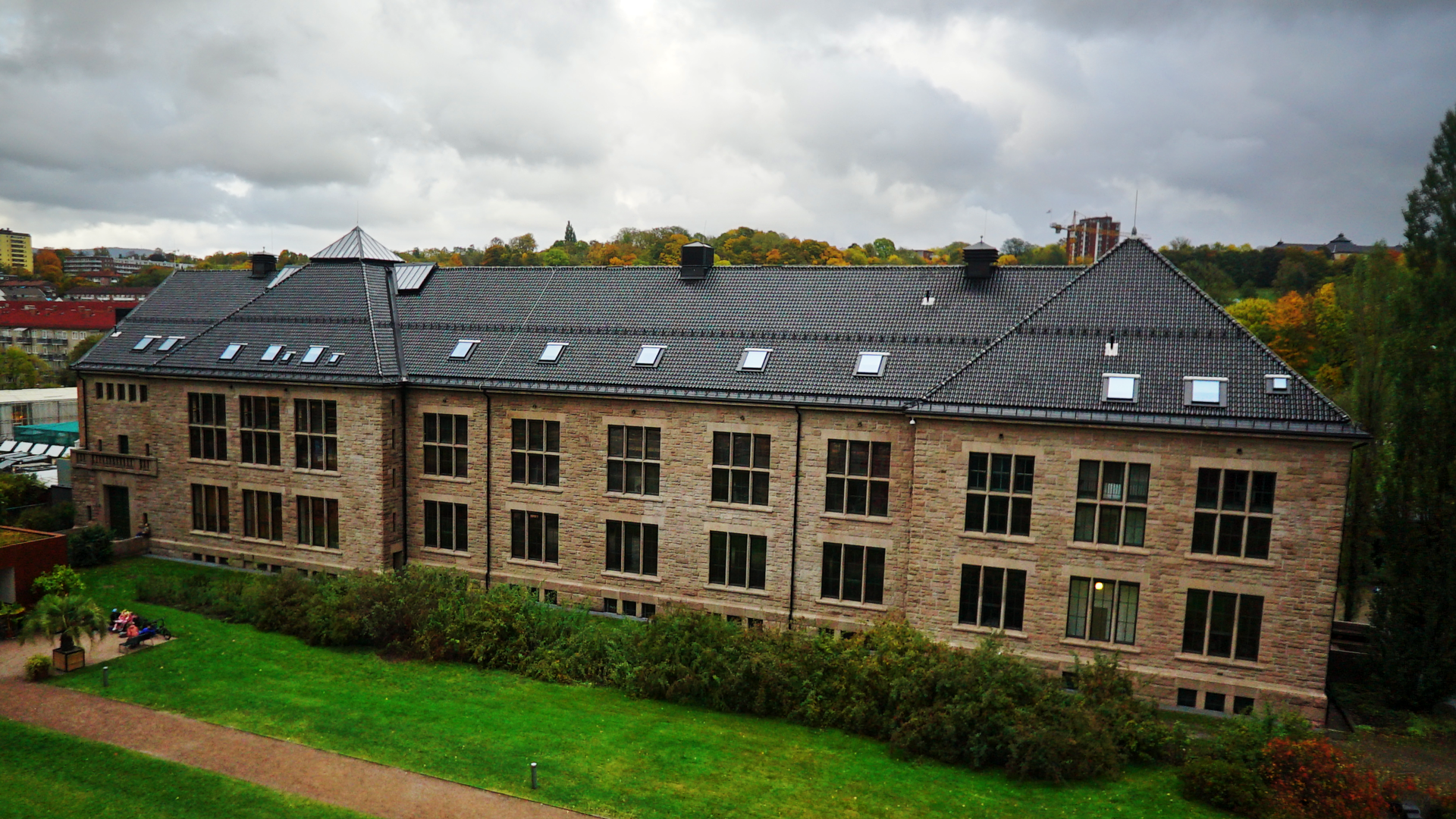The exhibitions have been put together by a team of researchers, lecturers and world leading exhibition designer. The character and atmosphere of the 100-year-old building will be combined with innovative design and modern storytelling. This is the largest upgrade of exhibitions ever at the Natural History Museum.
The new exhibitions consist of six main stories:
- Evolution of Life
- Minerals and Rocks
- History of an Ocean
- Stories from Space
- Dynamic Earth
- Crystal Cave
Read more about the exhibitions here:
https://www.nhm.uio.no/english/upcoming/new-exhibitions/index.html
Facts on the building and exhibition project
Address: Sars’ gate 1
Owner: Universitetet i Oslo
Builder: Estate Department (EA) at the University of Oslo
User: Natural History Museum
- Budget builing/rehabilitation: 278 MNOK ex. VAT
- Budget exhibitions: 90 millioner kroner ex. VAT
- Gross area: 8250 m2
- Area exhibitions (incl. library and lecturing room): 2970 m2
- Originally built: 1911 – 1917 (achitect Holger Sinding-Larsen)
- Opened for visitors: 1920
- Architect rehabilitation: 4B Arkitekter
- Exhibition architect: Atelier Brückner
- The museum building is protected under the cultural heritage management and the rehabilitation project has been conducted in collaboration with the Directorate for Cultural heritage (kulturminneloven i verneklasse 1).
Timeline
- Concept development: 2012
- Project start for the rehabilitation: 2013
- Building start: 2017
- Rehabilitation finished: Fall 2020
- Open for visitors: May 5 2022
